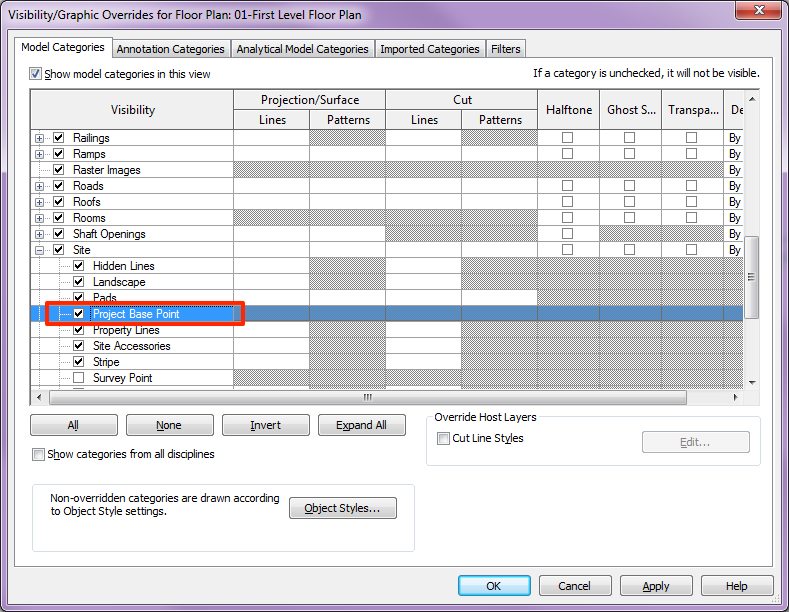Last week, I talked about what True North and Project North is. This week, I am going to walk you through how to setup True North for a Project.
UPDATE: This tutorial is intended for projects that do not have the site model yet, but want to show the plan at a True North orientation in some Views. DO NOT use this method if you already have a site plan model in your project. Please visit my other post for detail explanation – Setting up True North for a Project – Best Practice.
I will talk about linking model in another post. Let’s get back to this simple tutorial. First you need to know where True North (North in the Real World) is in your model, this will determine the orientation of your model on the Site Plan. You can acquire this information from the civil or survey file. With that, you can figure out the degree angle* your model needs to rotate.
For the purpose of this exercise, I have created a simple model and draw a big North arrow (pointing True North) next to it to make it easy to understand. Keep in mind the current view is set to “Project North”.
Locate the Project Base Point
With the First Level Plan opened. Go to Visibility/Graphics Overrides (VG). In the Model Categories > Site > CHECK “Project Base Point”.
A blue icon will now appear on your plan. This is the Project Base Point in your model. The Project Base Point is the origin (0,0,0) coordinates. This is similar to the AutoCAD origin (0,0,0). Select the blue icon, noted the Angle to True North reads “0 degree”. In Properties, enter the degree angle. In our case, it is -30 degree*. Once again, always acquire the degree angle from your civil or survey file!
The “Angle to True North” should read the degree you entered just now (360-30 in our example), but you should see NO change to your plan.
Now go to the Site Plan view, this is where the magic happens. To switch the view to show True North, go to Properties > Orientation, and select “True North”.
You will see the building model immediately rotated with the North arrow pointing straight up in this view. By switching between Project North and True North, Revit is only rotating your view, but not physically rotating your model. If you open up the First Floor Plan, the plan still remains nice and straight as before.
Degree angle*
If True North is on the right side of your model, enter a negative degree number. If True North is on the left side of your model, enter a positive degree number.






I would strongly suggest not using this method to determine the correct OS location for Revit models.
I would create a site project file, set the coordinates in this file, using the survey dwg as required.
Then create the building project file. Link this into the site file, moving and rotating as required (about the base point in the model file).
Then use the publish coordinates tool to set the correct location within the model file.
I this way, you will easily be able relocate the project should the need arise.
You are absolutely correct! It is more effectively to use shared coordinates to correct the model’s True North orientation if we have a site model. When I wrote this post, it was intended for project that do not have a site model yet, but still want to show the building at a True North orientation in some views in the documents. Thanks for pointing this out. I should make it clear in the post to avoid confusion.
Hey thanks this website really helpful enjoy this u’re great
I am new to Revit and your site is interesting. I wanted full tutorial to better understand Revit. Could you help me by sending to my email. I would appreciate. Thanks
Is this the correct procedure for establishing the orientation of Project North for a plan and True North for a site plan?
A. In Basic floor plan: 1, Set project north in properties; 2, Set the angle the
building is oriented in relation to true north.
B. In Site plan: 1, Set orientation to true north in properties; 2, Set the angle
the building is oriented in relation to true north.
Is this it?
Thanks!
MAC
MAC, I have a PDF tutorial that can walk you through the process. Just signup the form and you can immediately download the material. Thanks.
Hi Veng,
Yes, do send. Need to be “employable” ASAP
on this thing!
Makes Autocad seem quaint
MAC,
I have emailed you the instruction. Hope this help. 🙂
VENG, can you also send me a pdf tutorial for this? thanks!
Erbadere, after you signup in the form at the end of the article, it will automatically direct you to the link to download the file.
Hi, I can’t subscribe to it. i get an error. Can you please send me a copy of it?